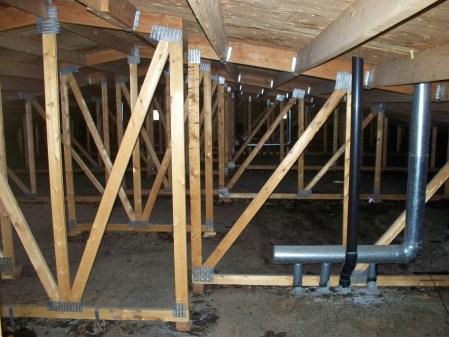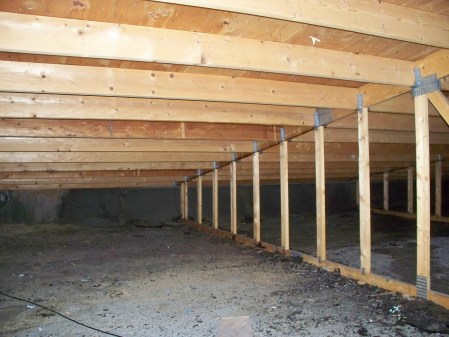Here is an interesting video that shows about as close of call as you can get. I just saw this over at http://www.workingthejob.blogspot.com/ . If you have not seen his blog yet check it out, it is a good one. The comments that workingthejob.com made pretty much cover my thoughts on this video, I am not going to repeat them all. But a few things I must say, I agree we are only seeing a small picture into a larger situation so I am not going to comment like I was there or pretend to know the whole situation. This obviously is a smaller department (guessing by the amount of white hats on the roof and fire ground), which may also have budget issues or are not issued the proper equipment. If you take a close look at the saw that is being carried off of the roof after the situation happens you can see that it is a smaller saw that is very under equipped to handle venting roofing materials. It appears it may even be an “echo” style homeowner brand chain saw. If we are assigned to vertically ventilate a lightweight pitched roof one of the safest things we can do is vent it quickly and then get off. Especially if this fire is already in the attic. Anyways I don’t need to describe the rest, you will see it for yourself.
Posted tagged ‘attic fire’
Close One On The Roof
06/12/2011Rain Roof Construction/Ventilation
01/04/2010Rain Roof Construction
When a three story apartment building with a flat roof begins to leak the owner must fix the leak if he wants to keep his residents. When a building ages to the point that patchwork will no longer suffice, the owner must decide whether to move the third floor tenants to another building or to a lower apartment so that proper repairs can be made to the flat roof. Another decision that can be made is to build a peaked truss roof above the existing flat roof; no tenants will have to be displaced and therefore no money will be lost in rental fees.
These peaked rain roofs pose serious concerns to firefighters, not the least of which are the added void spaces and the increased difficulty in vertical ventilation.
The interior crews should expect to spend some time in a high heat and smoky atmosphere due to the extended time that it will take to ventilate this structure. The Truckies on the roof should be alert to what IS NOT coming out of the ventilation hole (smoke and fire)!
Because of the added void spaces, an extended overhaul should also be expected. Both void spaces (cockloft and attic) should be investigated and cleared of smoke and fire.

From the exterior of the building you can see that the outline of the flat roof is visible. This may be a way to recognize the possibility of a rain roof, however the only way to know absolutely, 100% that there is a rain roof is to pre-fire plan the buildings. Even if you have been told by someone you trust that a certain building has a rain roof, you should get up there and see the construction for yourself. Plan out the types of ventilation and the tactics before the fire, and when the fire happens, surprises are minimized and efficiency increased.

As you can see from the picture above, the load of the rain roof is carried by a truss system. The trusses run from soffit to soffit, in this system the trusses are set approximately four feet apart and are offset. If you look closely the truss system consists of half trusses and alternates from center to the right soffit, the next (four feet away) from center to the left soffit. The trusses are tied together with a lightweight 2x6x8, connected to the trusses with metal joist hangers. Note that these 2×6 members run lengthwise and are spaced about 20 inches on center. The trusses are held off the flat roof by placing them on wood scraps and fastened to the flat roof by metal hurricane straps and screws. The new roof is then sheathed with OSB or plywood, a layer of tar paper, and topped off with asphalt shingles.

When we think about a normal (4×4) ventilation cut, it usually starts with the top cut (to find the trusses/rafters, then the far cut, the bottom cut, lastly the closest cut, the cut is then louvered vertically (peak to soffit). With this construction, if you start with the top cut (looking for the truss/rafter to gauge distance) you will not run into one unless you got lucky enough to plunge close to the truss (remember, they are 8 feet apart). Your next step being the far cut would normally be an easy, unobstructed cut, however with this type of construction you will note the saw bog as it hits the 2×6. If you did not get a chance to pre-fire plan this building, your confusion on the roof will begin to creep in at this time. After completing your cuts, you will notice that the louvers will now run lengthwise.
The cut is completed and your work on the roof is done! Well maybe!
Everything that is done on the fireground is done for a reason. Ventilation is a perfect example of this rule. Generally speaking, ventilation is done to remove heat and smoke to allow the Engine Company to find and extinguish the fire quicker, to give any possible victims a chance of survival, and to reduce smoke and fire damage.
Why do we choose to vertically ventilate as opposed to horizontal/PPV? We have all been taught that any extensive top floor fire with a possibility of extension into the attic space or cockloft should be vertically ventilated to keep the fire from extending horizontally in the void spaces.
If we have a reason to vertically ventilate, then we should have some expectation of what should happen after we ventilate. In this case we would probably be expecting smoke or fire to immediately ventilate from the hole.
If what we expect does not happen, red flags and alarm bells should be going of in our heads! Something is very wrong and could mean the danger is increasing for everyone on the interior.
I personally have not been placed in this situation (ventilating a rain roof), so I will have to refer to those with the actual experience of operating on this type of roof at a working fire. However, I would immediately begin thinking that horizontal /PPV should be heavily considered.
By the way, before you get to far into the process, communicate to the interior crews and the IC that ventilation will be delayed at best, or that horizontal/PPV is a better tactic to go with.
A few years back there was a fire in an apartment building that had a rain roof. As I understand it Truck 8 was assigned to vertically ventilate. Lt Chapel was on scene and he advised that their main job was to force through a draft stop and extinguish fire in the attic void space. Maybe, he and others that were there will be nice enough to fill us in on the story and provide us with some first hand knowledge.
Thanks to IronsandLadders.com for the great web site. Be safe! -Lt. J. Garcia
Lt. Garcia has a great deal of knowledge in building construction and his trade of fighting fires. He still considers himself a student of the job and pursues being a master of his craft regularly. Lt. Garcia has been serving for the last 16 years and has spent most of his time in some of the busiest companies on the southside of the city.
Thoughts on a Balloon Frame
12/08/2009Our next IRONSandLADDERS author is a Lt. on a truck company in downtown. He has served our city for 28 years and set a great example of being a tradesman to all. Here is some of his thoughts relating to the following video and other thinking points that arise with balloon frame fires.
Note on the Video: when you click play the video will not show on our site. Click the “Watch on You Tube” link that comes up after clicking the video. If you are not getting the right video click this link http://www.youtube.com/watch?v=aTQWNCeCBvQ
TWO STORY BALLOON FRAME FIRE
It’s often said that when fighting a fire in a balloon frame structure, the fire department can do everything wrong and still make a successful hit or we can do everything right and still burn it down. There are many reasons for this: undetected fire in hidden voids and confined spaces (to include the attic), misuse of PPV, and not recognizing the importance of vertical ventilation in these structures to name a few. The questions that came to mind when I first watched this video:
– What were the fire and smoke conditions on initial arrival?
– Because of the amount of fire that is showing from behind the chimney when it fell; did the fire start in the chimney chase on the first floor and travel to the attic? If it traveled to the attic could it also have dropped down to the basement?
– Was it the action of a firefighter pulling ceiling on the second floor that caused the backdraft or smoke explosion?
Below is my short list of “Watch-Out Situations” when dealing with balloon frame structures. Some may pertain directly to this video while others may not.
PPV – Due to the air movement in the hidden voids and confined spaces, to include the attic and basement, consider not using PPV until it’s confirmed that the fire is confined to a room and/ or its contents. Another situation would be the fire that’s confined to the hidden voids and confined spaces; these must be identified and isolated if you are going to stay ahead of the game.
RECON – The initial arriving truck company needs to RECON the fire floor, the basement and the attic. These structures can be large and are often converted into apartment buildings. The crew that’s deploying the initial attackline may need aide in finding the stairwell that leads to the fire room.
VERTICLE VENTILATION – An attic that has trapped hot smoke and fire gases must be relieved by venting high and on the leeward side when possible. To do otherwise may result in a similar event like the one that played out on this video. I place a high consideration on having the Ladders crew place the aerial to the roof on arrival while the Irons side performs RECON. I would not have considered using PPV.
CHIMNEYS – ALWAYS a concern in a structure where two or more stories of chimney brick were laid 100 years ago and have been subjected to fire conditions. Never mind that the darn thing could fall with a gust of wind due to termites, old and weak mortar and an under-engineered foundation. Keep your eyes up when around these things; safety officers should make this a priority concern.
The first sentence left out another viable scenario, which is to do everything right and put the fire out. This will make those post fire evening cigars or early morning pancakes all the more tasty…… Lt. Les Chapel



Recent Comments